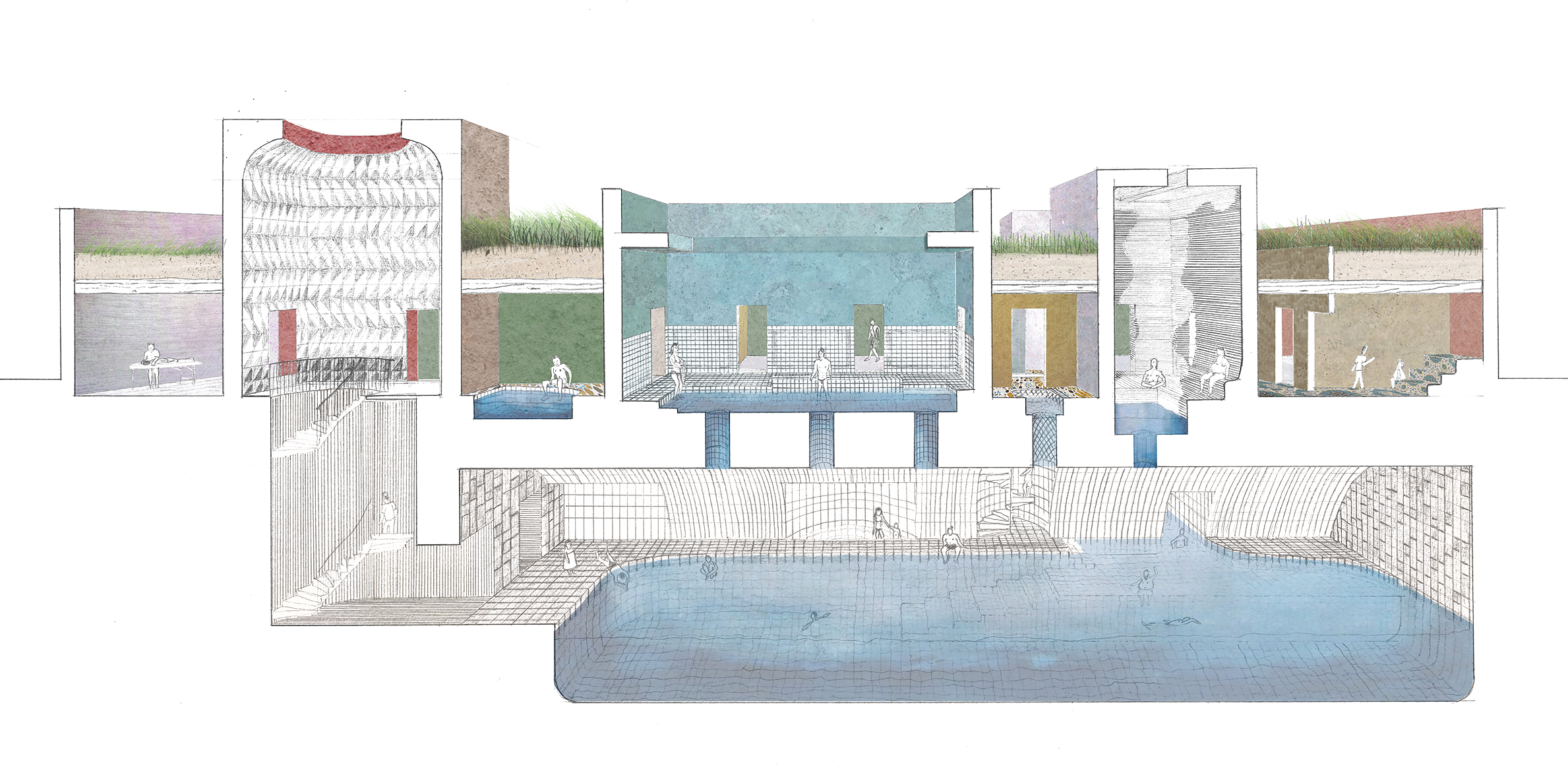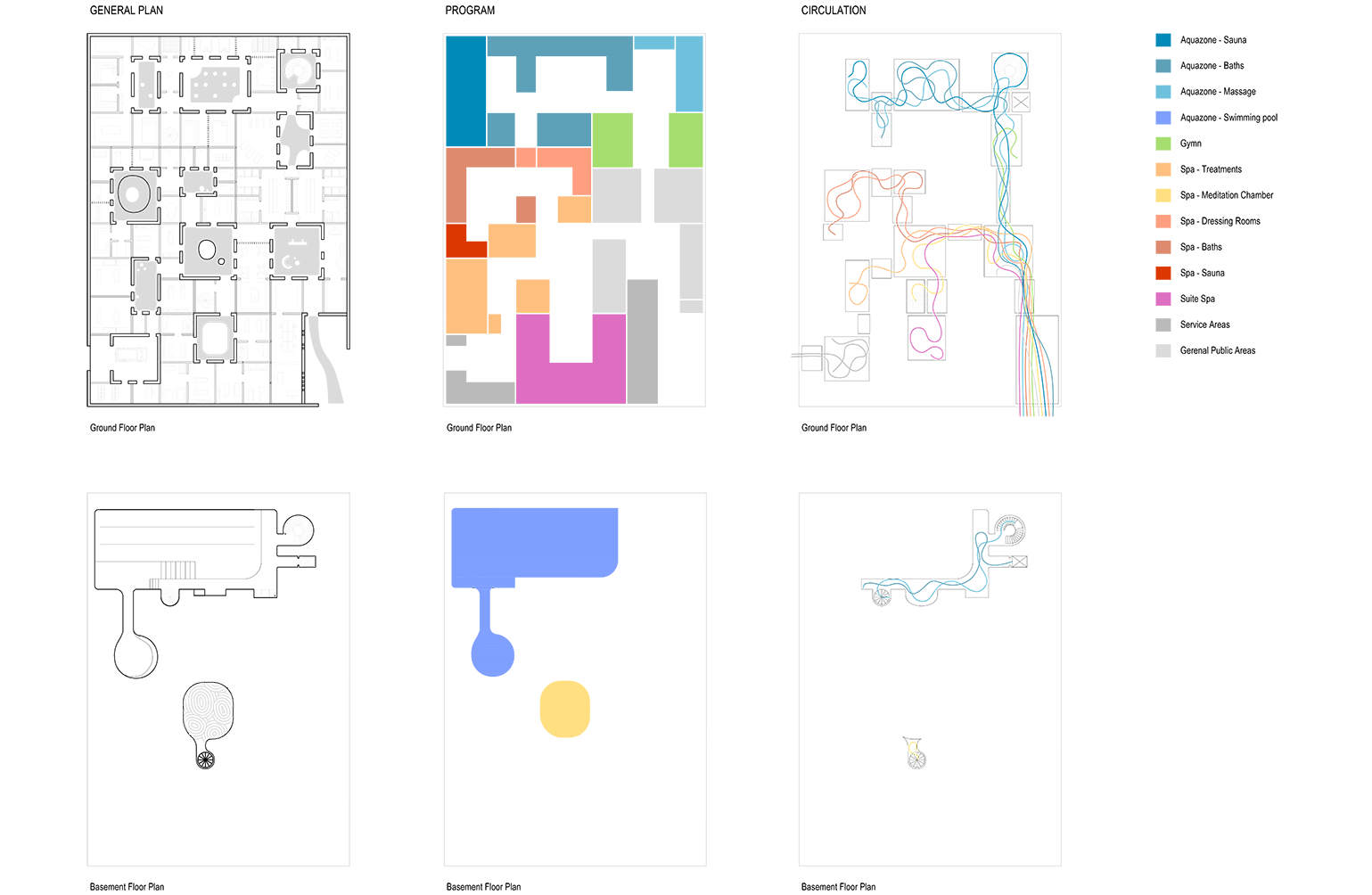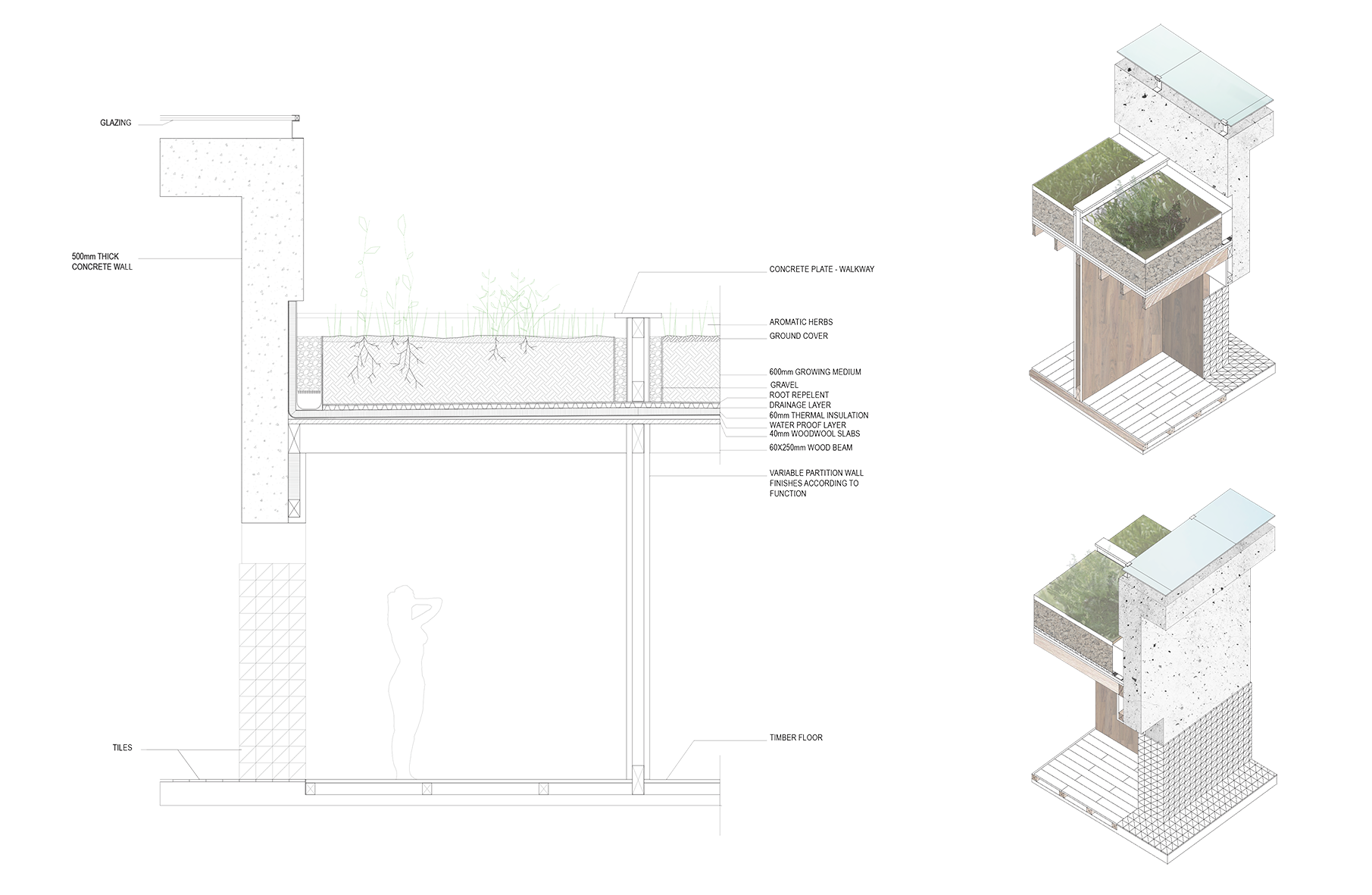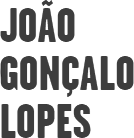 Ground Floor Plan
Ground Floor Plan
Internal Courtyards

Section Through the Bathing Areas

Programatic Diagrams

Constructive Drawings
Wellness club in Bologna
Bologna, 2015
Located in an anonimous area of disperse warehouses, the plot was totally unrelated with the proposed brief. We therefore decided the solution was to surround the building with a brick wall, making its exterior face quiet and anonymous while its interior was protected and secretive. The project became an experiment on interiority.
The inside is composed of a mosaic of seemingly infinite rooms. The circulation is made through a sequence of courtyards open to the sky, changing in proportion and mood creating a rich and surprising experience of light. In the adjacent rooms, the light is reduced to the minimum, the walls and floors are textured and warm, creating a feeling of quietness where other senses like smell and touch can emerge. On the underground a series of excavated spaces explore the sectional relations between light and darkness. Echoes of sound and water flow through its domes in a cave like experience.
This a competition entry in collaboration with Li Wang and Guilherme Rodrigues.

