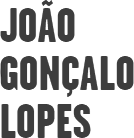ABOUT
João Gonçalo Lopes is an architect working across disciplines between art, design and education. Having had a diverse experience in different parts of the globe, he is currently working with a hands-on approach on scales that go from urban design, to art instalations or furniture design.
With a context based attitude, his work is rooted in collaboration and community building processes, focusing on the ecology of materials as means to achieve conscious and complex realities.
He values spaces and objects that exist as enablers of experience. For this he uses a broad set of tools that come from different disciplines be it social, political, artistic, constructive or spatial.
João Gonçalo Lopes is an architect working across disciplines between art, design and education. Having had a diverse experience in different parts of the globe, he is currently working with a hands-on approach on scales that go from urban design, to art instalations or furniture design.
With a context based attitude, his work is rooted in collaboration and community building processes, focusing on the ecology of materials as means to achieve conscious and complex realities.
He values spaces and objects that exist as enablers of experience. For this he uses a broad set of tools that come from different disciplines be it social, political, artistic, constructive or spatial.
PRESS / PUBLICATIONS
Archello - Best Architectural Projects of 2021 Award
https://archello.com/project/desvio-creative-work-space
Archdaily
https://www.archdaily.com/972267/desvio-creative-work-space-joao-goncalo-lopes
Divisare
https://divisare.com/projects/451458
Zeppelin Magazine #166
https://e-zeppelin.ro/en/zeppelin-magazine-166-summer-2022/
Plasticidade, Uma história dos Plásticos em Portugal
“Mezplasta - Colectivo Til” pg. 267-268
Byverksted - Uferdig
“Campanha Inaugural”
Morfema 2 - Revista de ensaios sobre o espaço
“Breve história de um museu em festa” pg 54-63
PROJECT LIST
2014/2023 - Work as freelance
- Multipurpose Furniture, Design and Build, London
- Dinning table set - design and build, Leiria
- House S - refurbishment of a 1950s building, Leiria
- Sommerverksted, Exploring sustainable urbanism and democratic participation, Stavanger, Norway
- Paisagem Boldo, performance and carpentry workshop, São Miguel, Açores
- Floating Kites, art residency for Mapas Natureza, Penha Garcia
- Cobertos pelo Céu, cenography and art installations (on going), various locations
- Desvio, creative work space, Lisbon
- Quinta do Vinagre Urban Planning, Leiria (ongoing)
- House M - refurbishment of a 1950s building, Leiria
- Cabinet in Oak Wood, Lisbon
- Exhibition set for design brand VICARA at Maison&Object 2017 Paris
- Office Building Headquarters, Gamagori
- Exhibition set for design brand VICARA at Maison&Object 2015 Paris
- Facilities for a public park, Leiria
- Exhibition set for design brand VICARA at Arquivo237 Lisbon
2015/2022 - Founding member of Colectivo Til
- Bairro Celeiros, Mapping and participatory urban design, Évora
- Rultabulo, Community Project / Public space intervention, Castro Verde
- Oficina das Peças, Community Project, Leiria
- GiróBairro, Community project, Leira
- O Regolfo, art residency for Esporo, Padrão
- Uma Casa Com Todos, art and education project, Marrazes
- Engenhoca, art residency for Mapas Natureza, Vouzela
- Limo Malobeo, art residency for festival A Porta, Leiria
- Todos Pró Bairro, Comunity project, Leiria
- Campanha Inaugural, Performance for Projecto Mapas, Leiria
- Carrinha Mapas, Conversion of a truck into a moveable event space, Leiria
- Sob o mesmo céu, art and community project, Leiria
- Cardboard dome - workshop for children
- Temporary Instalations in Centro Cívico and Vala Real for Festival A Porta 2019, Leiria
- Art instalation “Mezplasta” for Museu de Leiria, Leiria
- Workshop “Building with natural materials” for Festival Floresta Viva, Lagoa da Ervideira
- Temporary structures and facilities for Festival Andanças, Castelo de Vide
- Temporary Instalation in Centro Cívico for Festival A Porta 2018, Leiria
- Entrance Gate and Tree House for Museum Festum, Monte Redondo
- Tower Veil Artistic Instalation, Monte Redondo
2015/2017 - Architectural Designer at GUMUCHDJIAN ARCHITECTS, London
- House on the Hill: Design development
- Student Housing in Birmingham: Schematic design
- Cheyne Mews House: Schematic Design
- Pembridge Crescent House: Construction documents
2012/2014 - Architectural Designer at NERI&HU, Shanghai
- Yotel Singapore: Schematic design
- Korean Restaurant on the Bund: Design development
Construction documents
Construction administration
- House in Brasil: Design development
- Suzhou Harmony Development project: Design development
- Schindler Headquarters in Shanghai: Design development
2012 - Internship at KKAA - KENGO KUMA AND ASSOCIATES, Tokyo
- Sunny Hills: Schematic design
Design development
Construction documents
- East Japan Project: Package design
2011/2012 - Internship at PEDRO NOVO ARQUITECTOS, Lisbon
- House in Crestuma: Schematic design
- Desafios Urbanos Competition: Schematic design
COMPETITIONS
2018 - Concêntrico Festival - Temporary instalation, Logroño
2015 - Food and Wellness Club - YAC & Marlegno
2012 - Guimarães Performance Architecture Competition
2011 - 1st place in the Pladur Iberian Competition 2011 (local)
2011 - Competition for the Óbidos new Technological Park (at JMB Sociedade de Arquitectos)
2010 - 4th place in the Pladur Iberian Competition 2010 (local)
2009 - 2nd place in Pladur Iberian Competition 2009 (local)
2008 - Competition Prix X for the Willmotte Foundation

