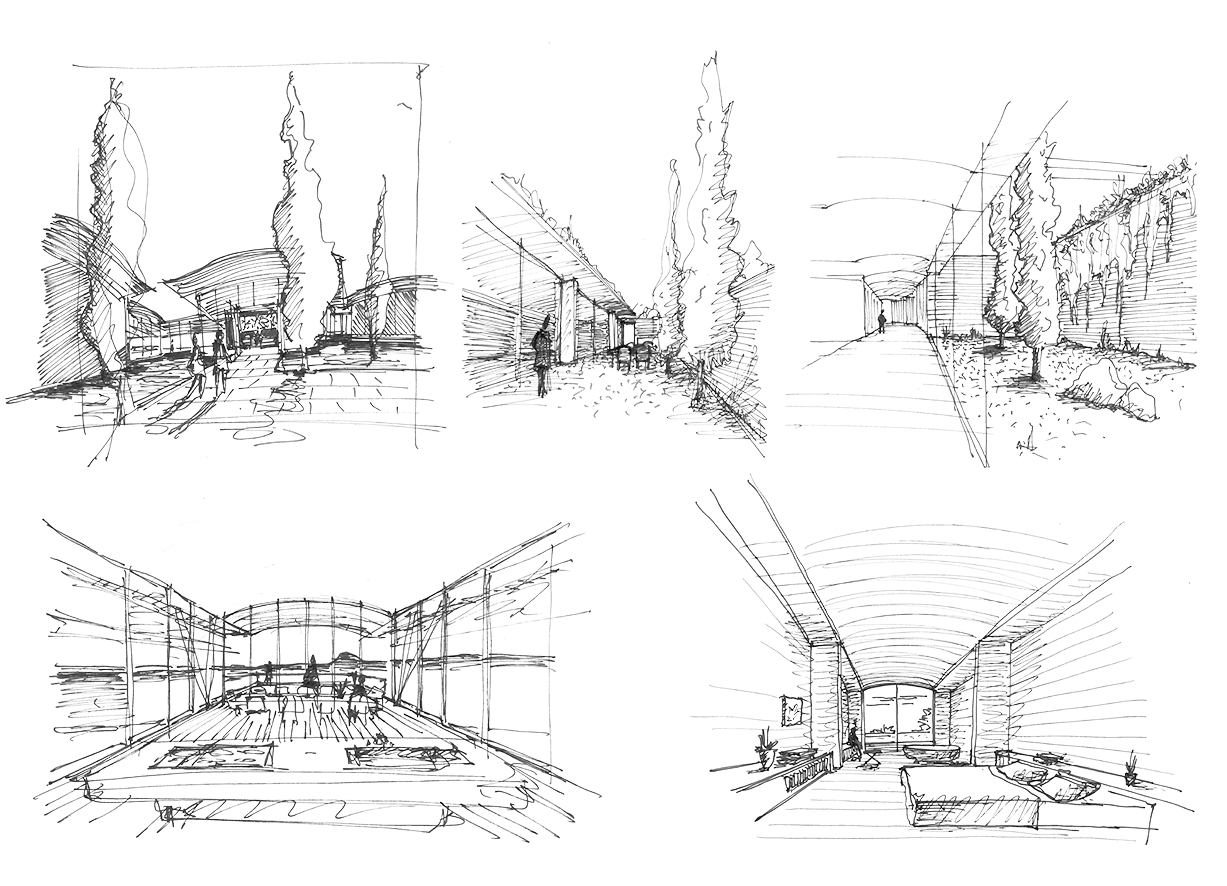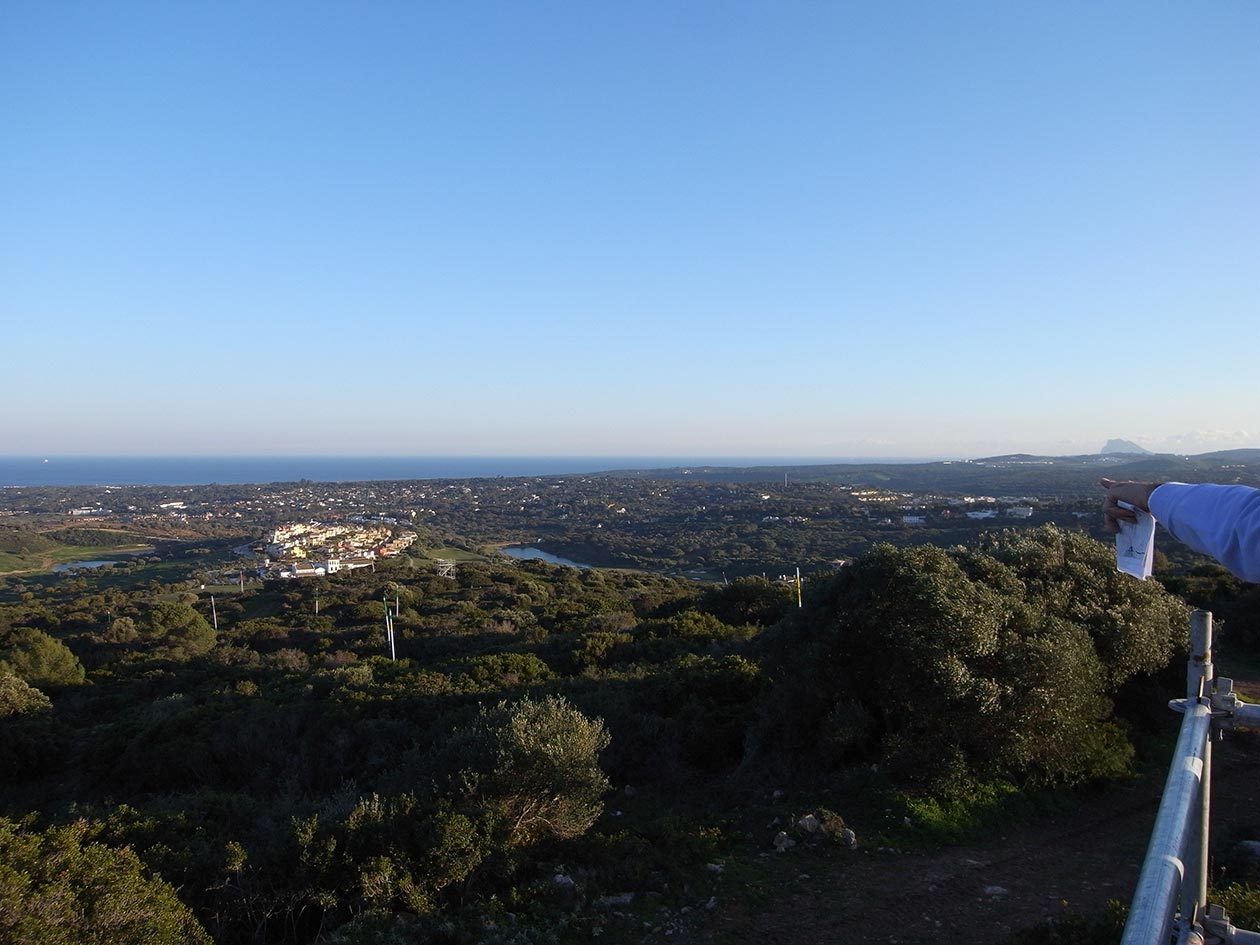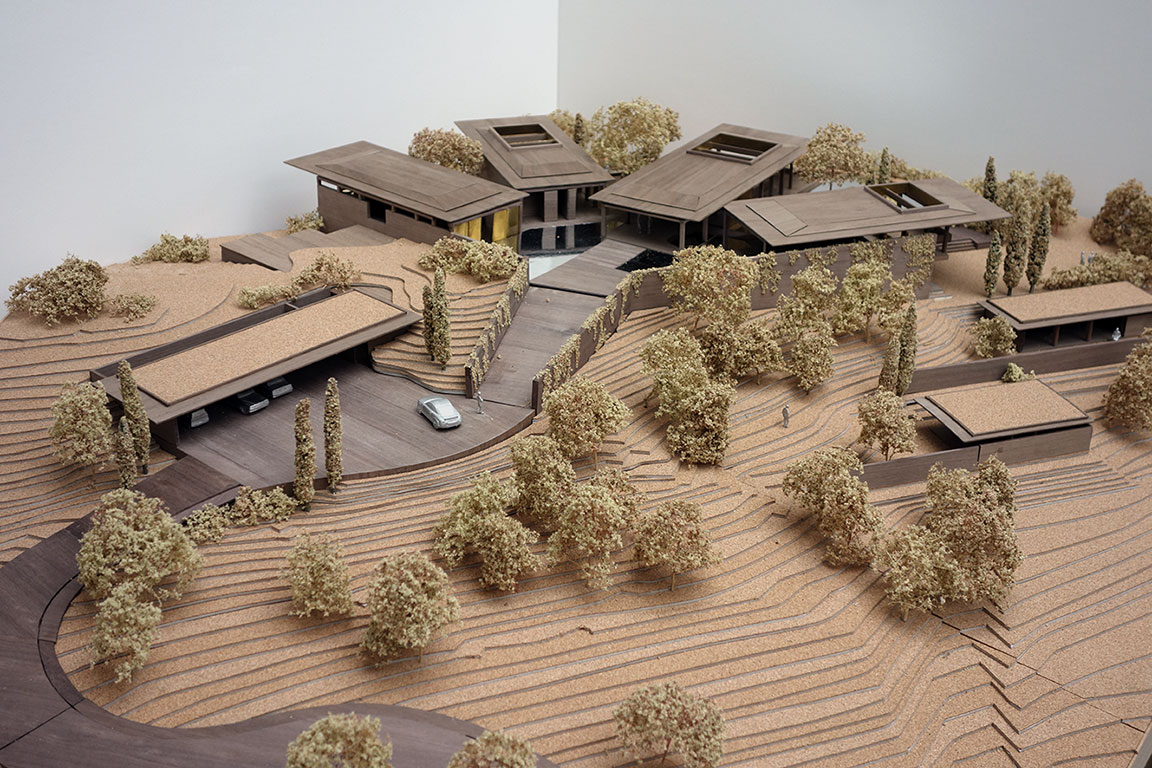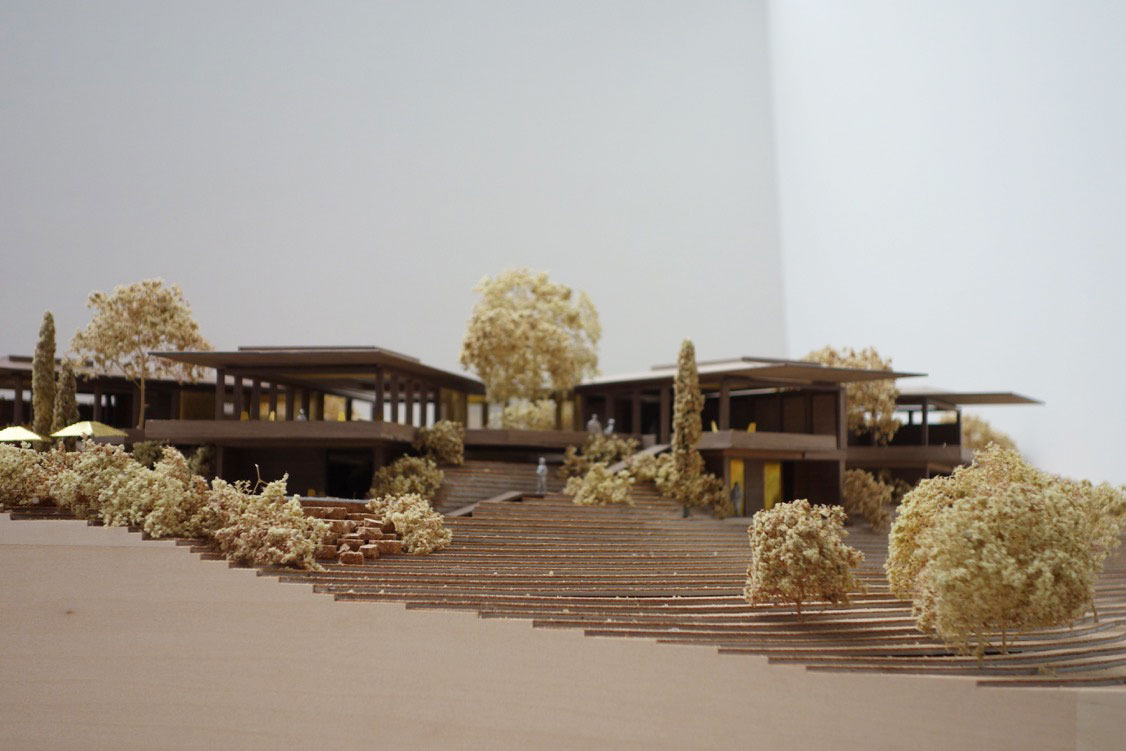




Villa on the Hill
Sotogrande, 2017
@Gumuchdjian Architects
We were asked to design a 2000 sqm house in a 10.000 sqm plot located in the top of a hill facing the Mediterranean sea and the Gibraltar Rock. In a place where the local vegetation was still intact, the challenge was to organise the demanding program of such a big house while preserving most of the natural landscape.
Having surveyed the site conditions the design came logically. A meandering road finds the softest slope up the back of the hill arriving at a walled garden where the entrance is. From here we split the volume of the house into four pavilions set up in-between existing trees and finding the beautiful views from the top on the hill.
The interior program was divided into two floors. The top floor where you arrive is made of open and bright pavilions, here the social areas are located together with the master suite. In contrast, the lower floor is sunken into the land, housing the most private areas in an intimate cave-like experience.
This project was developed, on the role of project architect, up to a DD phase at Gumuchdjian Architects. Design lead and supervision by Philip Gumuchdjian. Team members: Adrian Buey, Christopher Arnold and Lucinda Parrish. Model making by Andy Pledge.

