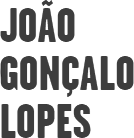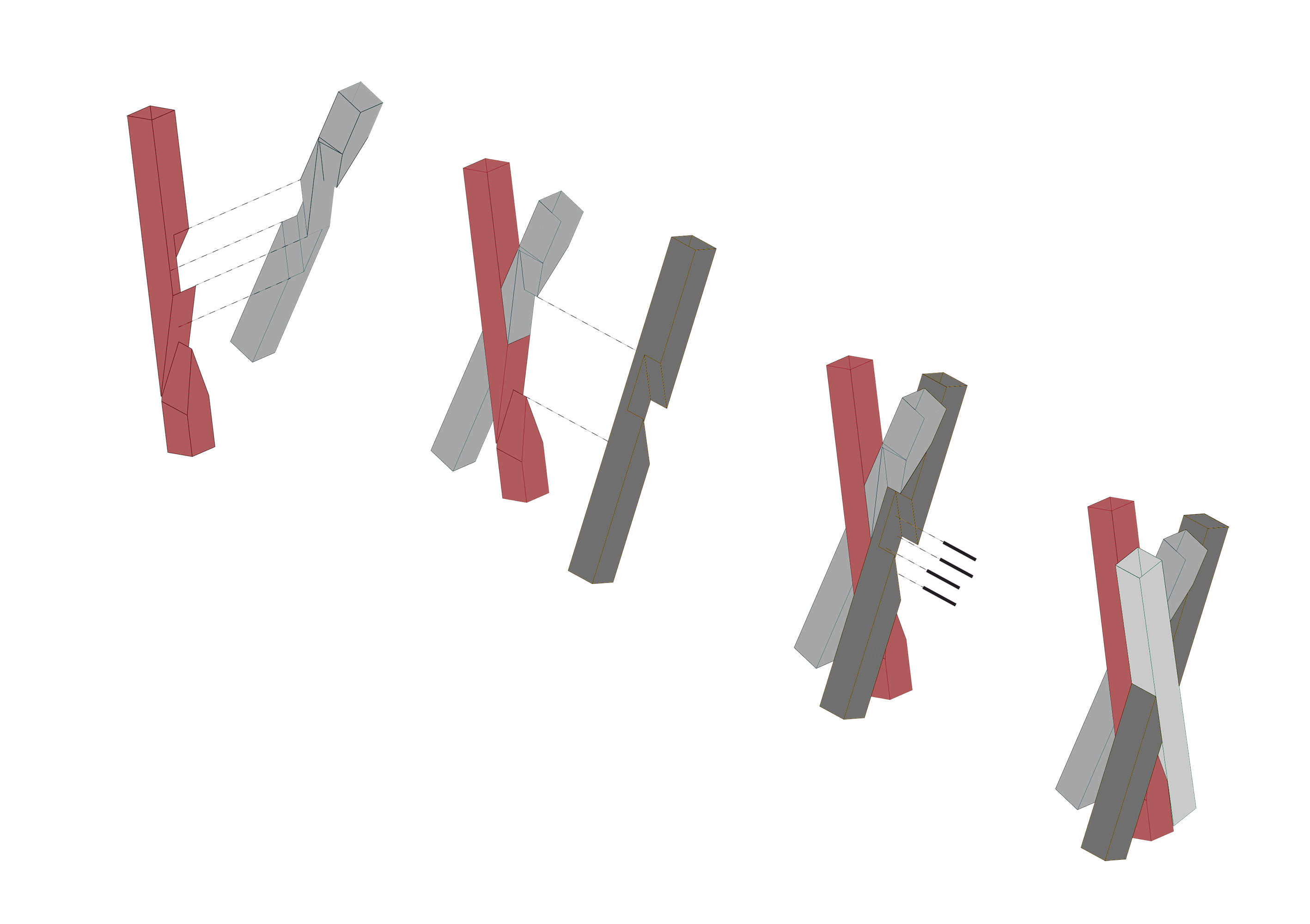



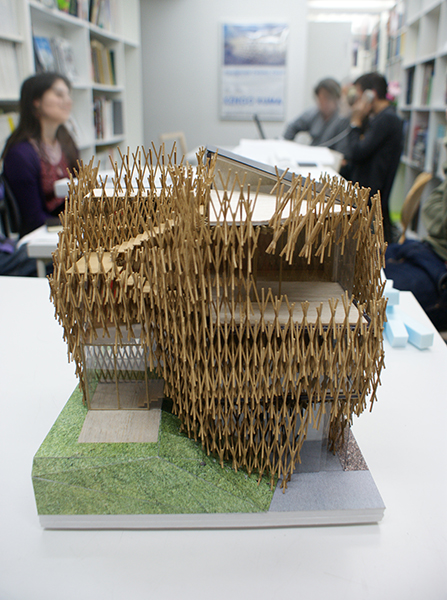

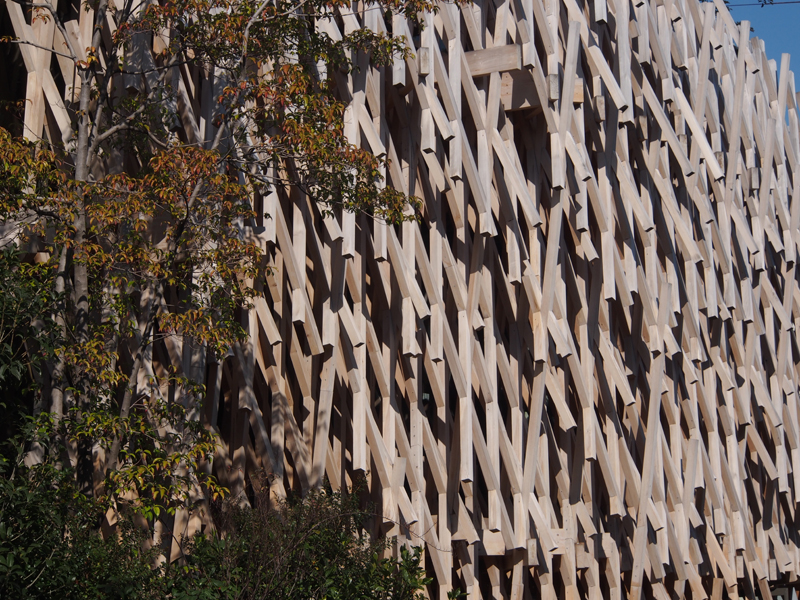
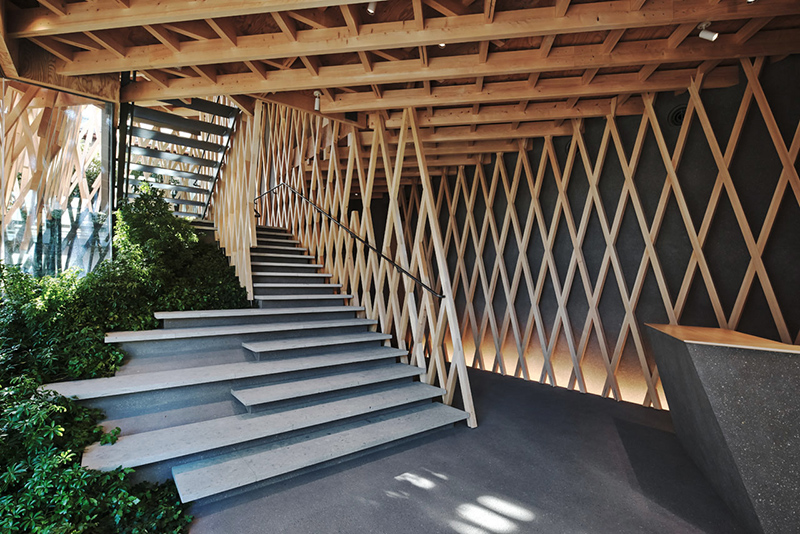
Sunny Hills Aoyama
Tohyo, 2012
at Kengo Kuma and Associates
The theme for this store in the centre of Aoyama is the structural wooden facade. Starting with a puzzle based on a traditional Japanese joinery system called Jiigoku Gumi, the intention was to create a three dimensional wooden facade limiting as much as possible any metal joints. The thinness of the 60x60mm wooden elements and the unconventional 30º and 60º angles were intentionally arranged to achieve a cloud-like experience.
This was a project developed in the squematic and constructive phases during an internship at Kengo Kuma and associates with Yuteki Dozono as supervisor.

