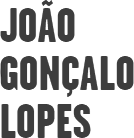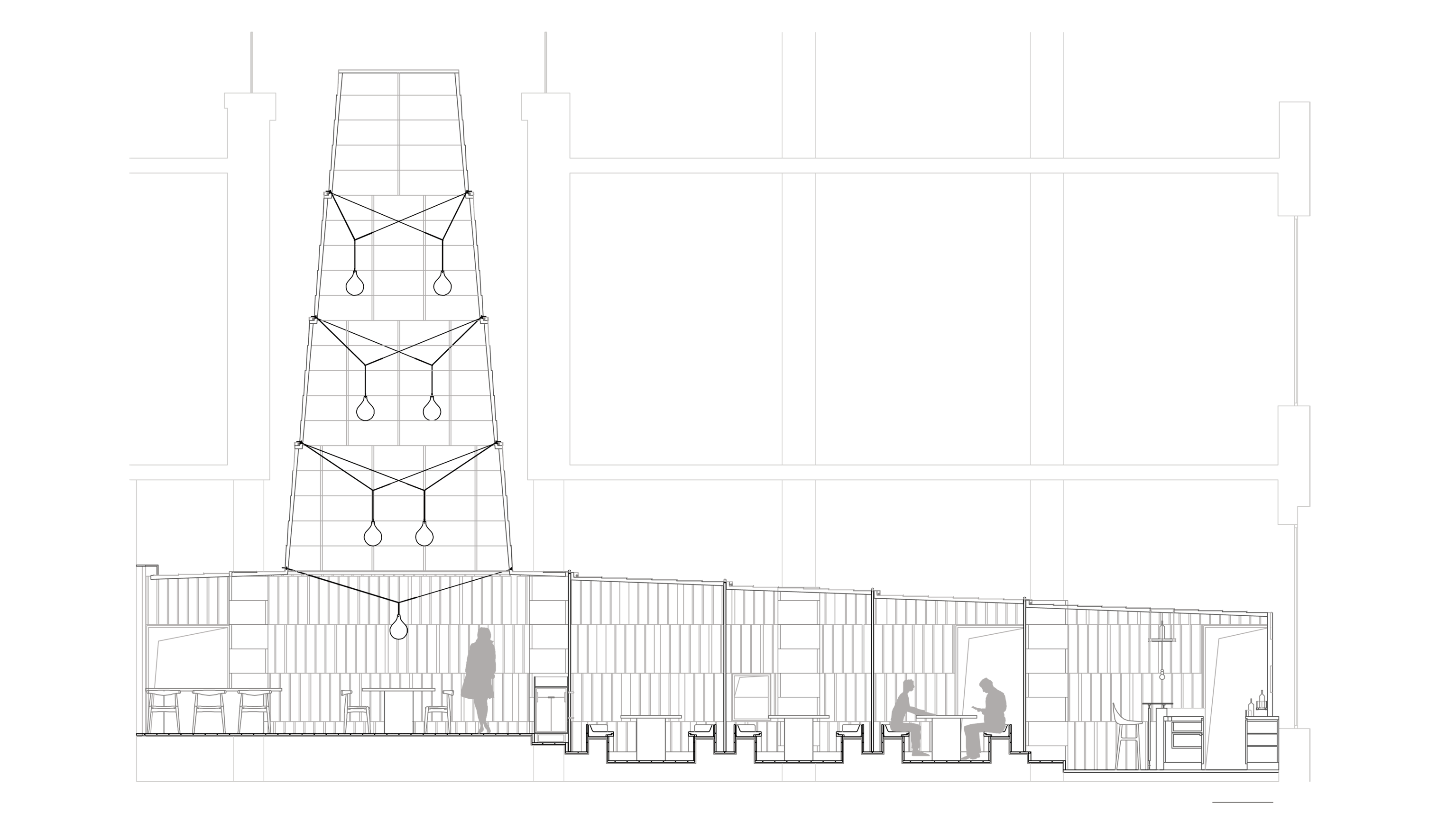
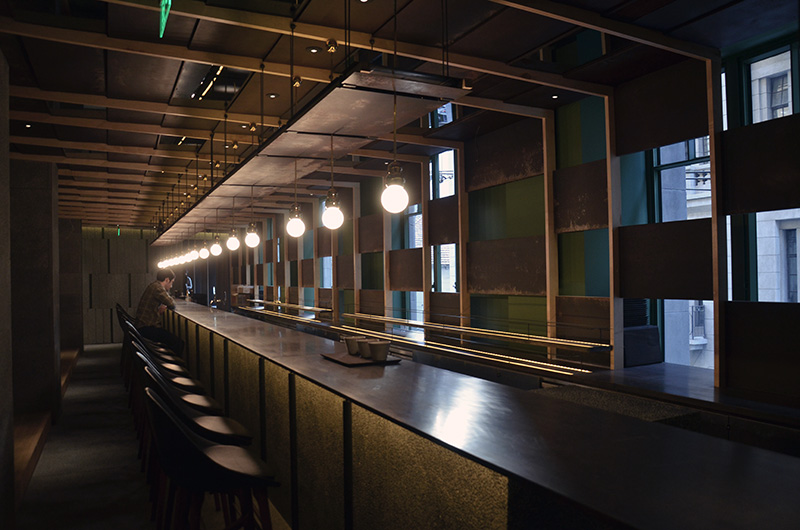
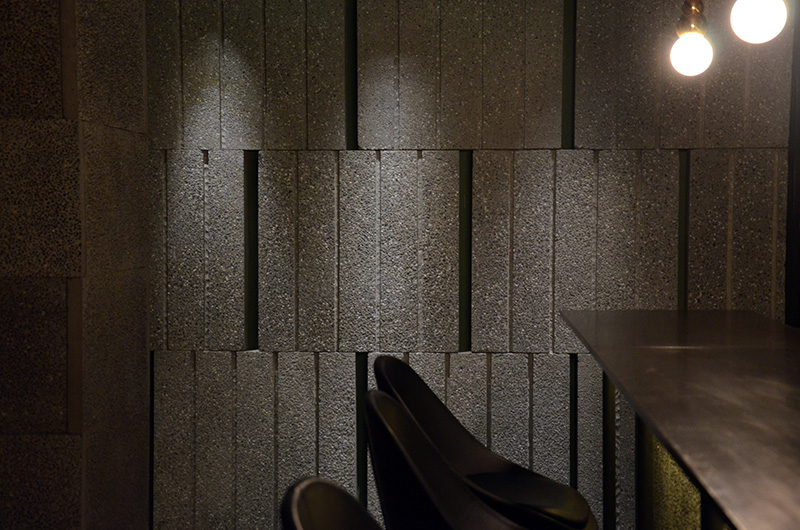
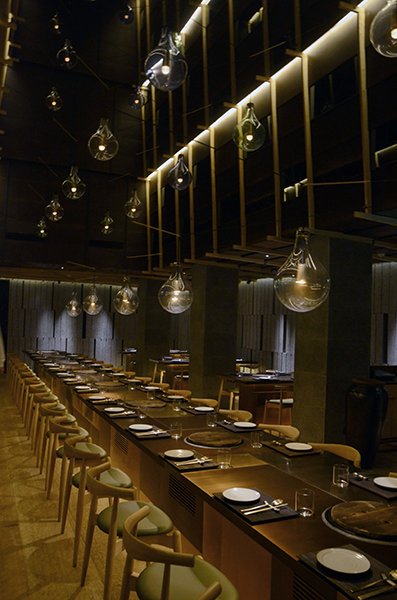
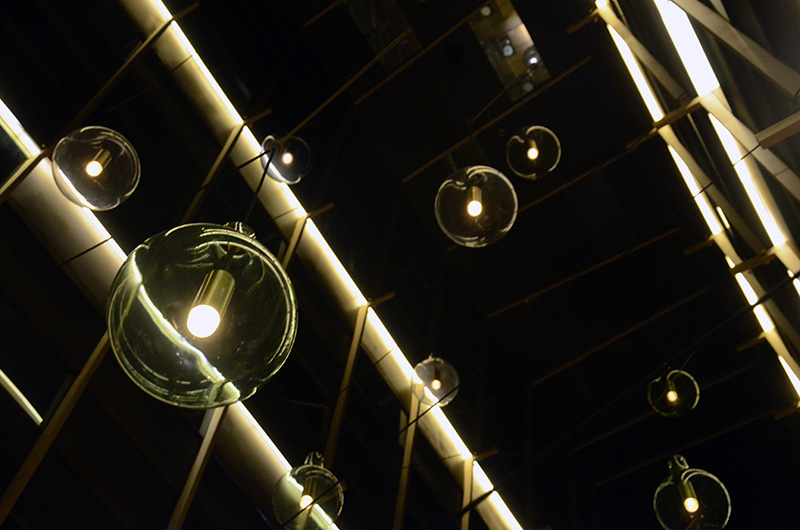


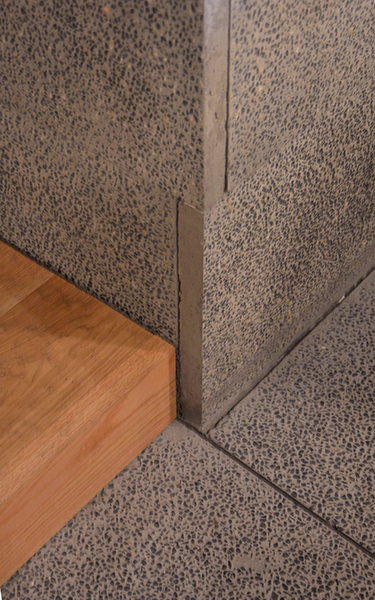

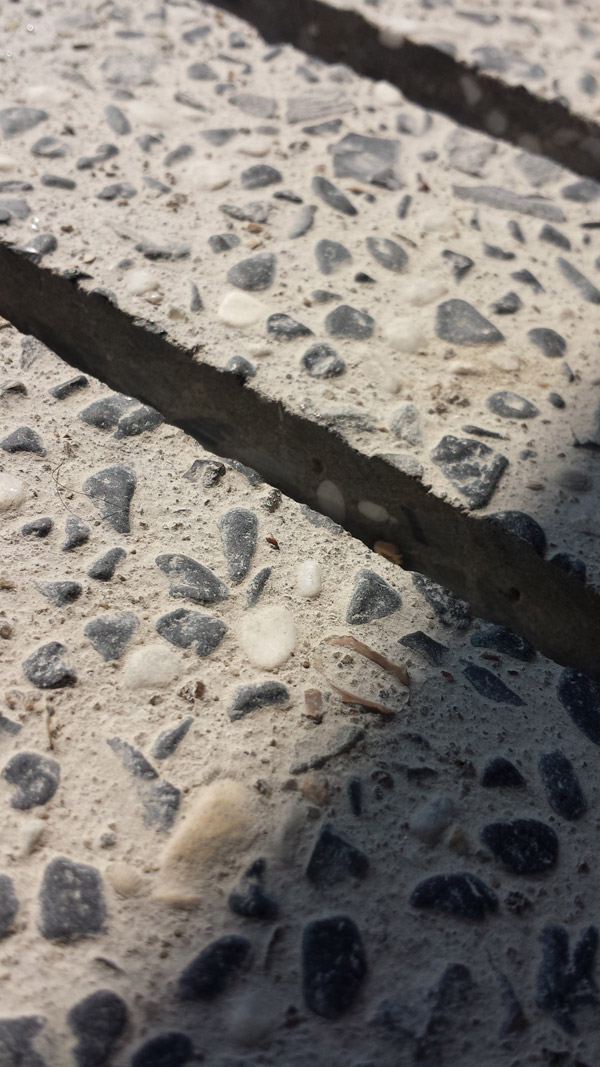


Korean Restaurant on the Bund
Shanghai 2014
at Neri&Hu
For a Korean restaurant in one of the most famous areas of Shanghai the project focused mainly on details and textures meant to appeal to the senses.
Even though it is a continuous and open space, it is sectionally divided into three areas. The entrance and bar where the concrete and burned wood prevail, the dining area defined by a timber platform, sunken seats and wooden screens, and the apotheotic atrium where the metal ceiling rises to the height of eleven meters under which a long communal table is set.
This was a project developed from design development phase till completion while working at Neri&Hu with team leader Laurent Tek and Jinlin Zhen.

