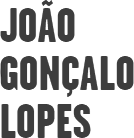

House S
Leiria, 2023
Built in the 1950’s, this house in its picturesque form, layout and ornaments takes inspiration from what was conventioned to call as the “Portuguese style house”. The house has suffered several interventions over the years, inside and outside, while keeping the initial layout and overall volume intact.
We were asked to make a small renovation of the outside and on the ground floor in order to make it fit for living in the present day. Due to cost control and a conscious management of material waste, the challenge was to tune the existing to a new coherence while investing a big amount of time and detail in smaller key areas of intervention.
On the outside, we aimed to clarify the volume by demolishing unnecessary additions to the original building and working with the existing colours towards a more coherent composition. On the inside, a new opening on the entrance hall wall broke with the tied separation between rooms and gave a new spatial flow to the whole living experience. The needed interventions on bathroom and kitchen are an exploration on colour, texture and simplicity of lines, taking inspiration from the elements of the original design from the 1950's.
The project is, therefore, a collaboration between the old and new. An investigation on the opportunities that the building contains, to find unique ways of living and designing.
Conception:
João Gonçalo Lopes
Construction:
José Luis Sismeiro - Mesis Engenharia Lda
Photography:
Joana Cordeiro, João Gonçalo Lopes

