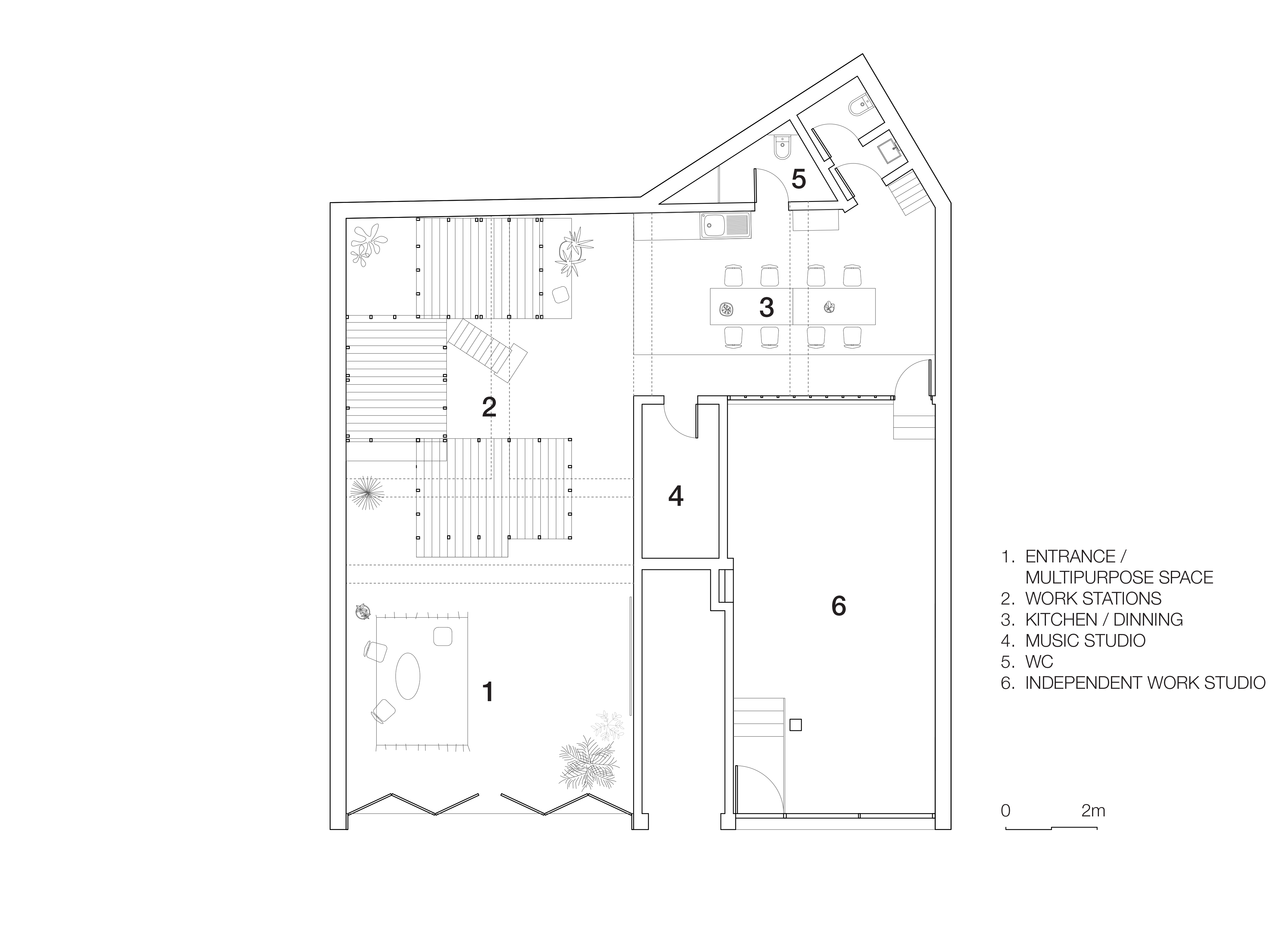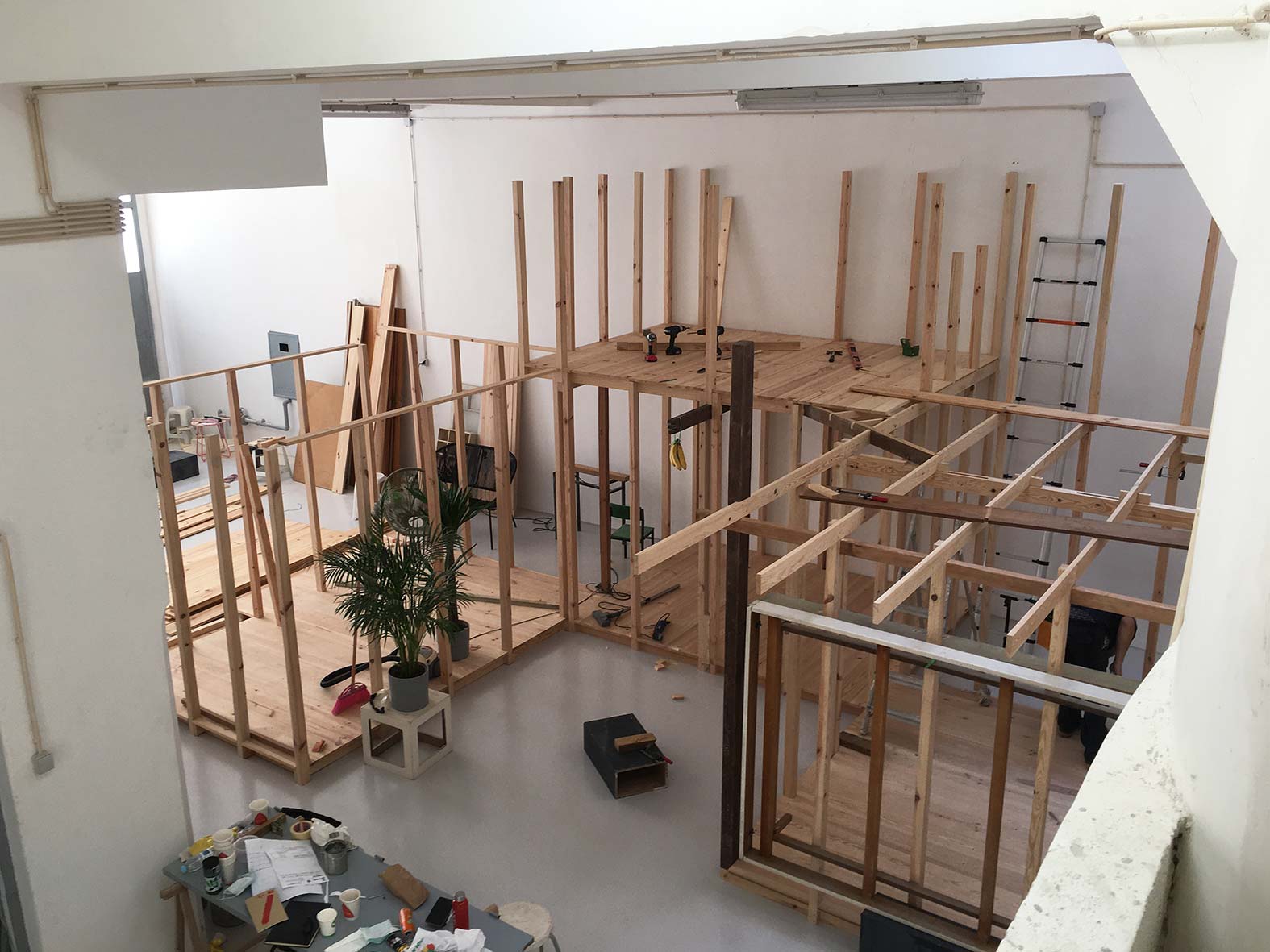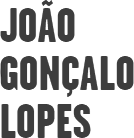

















Desvio
Lisbon, 2020
Can we reuse without referencing? Can we suggest without restricting? Can we find newness in what is existing?
The initial brief was to convert an old car workshop with 167sqm, into a collective workspace for art related professionals. The program includes a varied set of private and shared spaces to be organized around and within the big volume of the car workshop.
The work involved three main phases: 1. the coordination of the renovations on the existing surfaces 2. designing the interior layout and spaces 3. building all the wood structures, furniture and light features that materialized the interior design proposal.
The main scheme is determined by the disposition of the workstations. The proposed layout uses the height of the space in its full capacity by setting them in two different levels, and breaks the large space into smaller courtyards each with different size and character.
In the second design phase we collected a truly diverse set of old parts from demolitions that were then used to shape and hack the basic spatial scheme. The naked wood structures were thought as the hardware of the space to be then contaminated by use. The aim was that this diversity would expand the overall space into a bigger amount of small experiences and environments within the larger environment. A set of little micro-cosmos where different materials, textures and details respond to the specific use as well as the scale of the body.
Overall, we were looking for the feeling of an indoor/outdoor space: the daylight can flow freely across the inner volume coming from the main gate and the four skylights on the back. In the same spirit, the used materials and plants bring in the traces and memories of outdoor environments where each station becomes your own safe shelter.
Credits:
Design lead:
João Gonçalo Lopes
Design collaboration:
Guilherme Rodrigues
Building and coordination:
João Gonçalo Lopes, Guilherme Rodrigues and Guilherme Garrido
Electrical instalation:
Tiago Domingues, André Santos
Painting and wall finishing:
Farukk
Photography:
João Gonçalo Lopes
João Matos
Press an publications:
Archello - Best Architectural Projects of 2021 Award
https://archello.com/project/desvio-creative-work-space
Archdaily
https://www.archdaily.com/972267/desvio-creative-work-space-joao-goncalo-lopes
Divisare
https://divisare.com/projects/451458
Zeppelin Magazine #166
https://e-zeppelin.ro/en/zeppelin-magazine-166-summer-2022/

